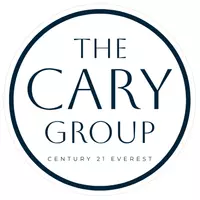$398,000
$409,000
2.7%For more information regarding the value of a property, please contact us for a free consultation.
971 W 1700 S #109 Salt Lake City, UT 84104
2 Beds
3 Baths
1,401 SqFt
Key Details
Sold Price $398,000
Property Type Condo
Sub Type Condominium
Listing Status Sold
Purchase Type For Sale
Square Footage 1,401 sqft
Price per Sqft $284
Subdivision Pearl Street
MLS Listing ID 2100547
Style Townhouse; Row-end
Bedrooms 2
Full Baths 1
Half Baths 1
Three Quarter Bath 1
HOA Fees $150/mo
Year Built 2025
Annual Tax Amount $1
Lot Size 435 Sqft
Property Sub-Type Condominium
Property Description
INCENTIVE ALERT! These Homes QUALIFY FOR an AFFORDABLE HOME LOAN w/ up to $4,000 Lender closing costs & NO MORTGAGE INSURANCE, 3% DOWN CONVENTIONAL LOAN, NO INCOME LIMITS with builder's preferred lender. Optional PERMANENT RATE BUY DOWN can reduce the INTEREST RATE INTO THE 5% RANGE. Minimum 620 credit score ask for details!! Secure your new townhome under contract before August 31, 2025, and receive 2" FREE BLINDS & REFRIGERATOR! These contemporary townhomes feature 2-car garages, and an open floor plan. Located near the new 17-acre Regional Park featuring pickleball courts, swimming pool, skate park, and more! Enjoy easy access to downtown SLC, SLC International Airport, trails, golf courses, and world-class outdoor activities. PHOTOS ARE OF A SIMILAR UNIT WITHIN THE DEVELOPMENT AND NOT THIS ACTUAL UNIT. These homes qualify for the State of Utah first-time homebuyer down payment assistance.
Location
State UT
County Salt Lake
Area Salt Lake City; Rose Park
Zoning Multi-Family
Interior
Heating Forced Air, Gas: Central
Cooling Central Air
Flooring Carpet
Exterior
Garage Spaces 2.0
Utilities Available Natural Gas Connected, Electricity Connected, Sewer Connected, Water Connected
Amenities Available Insurance, Pets Permitted, Sewer Paid, Trash, Water
View Y/N No
Building
Story 3
Sewer Sewer: Connected
Water Culinary
New Construction Yes
Schools
Elementary Schools Parkview
Middle Schools Hillside
High Schools Highland
School District Salt Lake
Others
Acceptable Financing Cash, Conventional
Listing Terms Cash, Conventional
Read Less
Want to know what your home might be worth? Contact us for a FREE valuation!

Our team is ready to help you sell your home for the highest possible price ASAP
Bought with RE/MAX Associates






