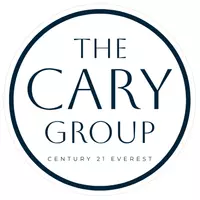$935,000
$975,000
4.1%For more information regarding the value of a property, please contact us for a free consultation.
5023 N RAVENCREST LN Lehi, UT 84043
5 Beds
6 Baths
4,346 SqFt
Key Details
Sold Price $935,000
Property Type Single Family Home
Sub Type Single Family Residence
Listing Status Sold
Purchase Type For Sale
Square Footage 4,346 sqft
Price per Sqft $215
Subdivision Eagle Summit Phase 2
MLS Listing ID 2080748
Style Stories: 2
Bedrooms 5
Full Baths 5
Half Baths 1
HOA Fees $94/mo
Year Built 2007
Annual Tax Amount $4,068
Lot Size 10,018 Sqft
Property Sub-Type Single Family Residence
Property Description
Perched on Traverse Mountain, you will find this beautifully remodeled 2-story home with fantastic views at the heart of Utah's Silicon Slopes. Upon entering, you'll be greeted by an open-concept layout with plenty of natural light and high ceilings that create a bright and airy atmosphere. This spacious 5-bedroom home features en-suite bathrooms with each bedroom and has a total of 5.5 bathrooms. The chef's kitchen boasts granite countertops, stainless steel appliances, and a large island perfect for entertaining. The master suite is a true retreat with a luxurious en-suite bathroom featuring a soaking tub, separate shower, and walk-in closet. Downstairs, you'll find a walk-out basement with 2 bedrooms, 2 bathrooms, a family room with a wet bar, and lots of storage. With easy access to freeways and other major roads, shopping, and dining, this home offers convenience and comfort in one of Lehi's most desirable neighborhoods.
Location
State UT
County Utah
Area Am Fork; Hlnd; Lehi; Saratog.
Zoning Single-Family
Interior
Heating Forced Air, Gas: Central
Cooling Central Air
Flooring Carpet, Laminate, Tile
Fireplaces Number 1
Equipment Window Coverings
Exterior
Exterior Feature Basement Entrance, Bay Box Windows, Double Pane Windows, Lighting, Walkout, Patio: Open
Garage Spaces 4.0
Utilities Available Natural Gas Connected, Electricity Connected, Sewer Connected, Sewer: Public, Water Connected
Amenities Available Biking Trails, Clubhouse, Fitness Center, Hiking Trails, Pets Permitted, Playground, Pool
View Y/N Yes
View Lake, Mountain(s), Valley
Roof Type Asphalt
Building
Lot Description Curb & Gutter, Fenced: Part, Road: Paved, Sidewalks, Sprinkler: Auto-Full, Terrain: Steep Slope, View: Lake, View: Mountain, View: Valley, Drip Irrigation: Auto-Full, Private
Story 3
Sewer Sewer: Connected, Sewer: Public
Water Culinary
Structure Type Brick,Stone,Stucco,Cement Siding
New Construction No
Schools
Elementary Schools Traverse Mountain
Middle Schools Timberline
High Schools Lehi
School District Alpine
Others
Acceptable Financing Cash, Conventional
Listing Terms Cash, Conventional
Read Less
Want to know what your home might be worth? Contact us for a FREE valuation!

Our team is ready to help you sell your home for the highest possible price ASAP
Bought with Action Team Realty






