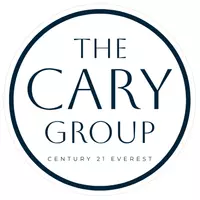$164,950
$164,950
For more information regarding the value of a property, please contact us for a free consultation.
719 E EMERSON AVE Salt Lake County, UT 84105
3 Beds
3 Baths
2,442 SqFt
Key Details
Sold Price $164,950
Property Type Single Family Home
Sub Type Single Family Residence
Listing Status Sold
Purchase Type For Sale
Square Footage 2,442 sqft
Price per Sqft $67
Subdivision Marlborough
MLS Listing ID 10114878
Bedrooms 3
Full Baths 1
Three Quarter Bath 2
Year Built 1923
Annual Tax Amount $1,666
Lot Size 5,227 Sqft
Property Sub-Type Single Family Residence
Property Description
1712-LOVELY, LARGE TUDOR, 2 BATHS UP, 2 KITCH W/RANGES, RFRGS, DISHS & DISPOSALS, COULD ENTERTAIN 50 IN LIV. DIN. AREA TOP CLOSE-IN LOCATION! SQFT FROM COUNTY. TENANTS-CALL AGENTS FOR 24 HR NOTICE! MONTH TO MONTH
Location
State UT
County Salt Lake
Area Salt Lake City; So. Salt Lake
Interior
Heating Hot Water
Cooling Evaporative Cooling
Flooring Hardwood
Fireplaces Number 1
Fireplaces Type Fireplace Equipment
Equipment Fireplace Equipment
Exterior
Garage Spaces 2.0
Utilities Available Sewer Connected, Sewer: Public
View Y/N No
Roof Type Asphalt
Building
Lot Description Fenced: Full, Secluded, Sprinkler: Auto-Full
Story 2
Sewer Sewer: Connected, Sewer: Public
Water Culinary
Structure Type Brick
New Construction No
Schools
Elementary Schools Emerson
Middle Schools Bryant
High Schools East
School District Salt Lake
Read Less
Want to know what your home might be worth? Contact us for a FREE valuation!

Our team is ready to help you sell your home for the highest possible price ASAP
Bought with Coldwell Banker Realty (Salt Lake-Sugar House)


