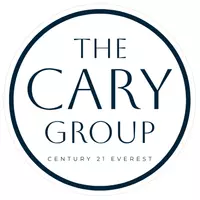$650,000
$675,000
3.7%For more information regarding the value of a property, please contact us for a free consultation.
7526 S MITT LN E Cottonwood Heights, UT 84121
4 Beds
2 Baths
2,129 SqFt
Key Details
Sold Price $650,000
Property Type Single Family Home
Sub Type Single Family Residence
Listing Status Sold
Purchase Type For Sale
Square Footage 2,129 sqft
Price per Sqft $305
Subdivision Cottonwood
MLS Listing ID 1834921
Style Split-Entry/Bi-Level
Bedrooms 4
Full Baths 1
Three Quarter Bath 1
Year Built 1972
Annual Tax Amount $2,957
Lot Size 8,276 Sqft
Property Sub-Type Single Family Residence
Property Description
RARELY AVAILABLE HOME IN COTTONWOOD HEIGHTS! Very cozy and secluded neighborhood on the corner of a cul-de-sac w/great VIEWS of the Salt Lake Valley*Beautifully updated kitchen w/stainless steel appliances*Updated bamboo flooring in living room/dining space*NEW furnace/water heater and central air!! 3 bedrooms on same level w/updated tile in master bath*Main floor laundry!!Extra deep 2 car attached garage w/plenty of room for projects*Lots of storage in garage/mechanical room and outside shed*BRAND NEW FENCING & GARDEN TERRACING IN QUAINT BACKYARD*Great access to canyons, trailheads & outdoor areas*Close to shopping, restaurants, freeways and all the diverse activities at the Cottonwood Recreation Center* COME SEE!
Location
State UT
County Salt Lake
Area Holladay; Murray; Cottonwd
Zoning Single-Family
Interior
Heating Forced Air, Gas: Central
Cooling Central Air
Flooring Carpet, Hardwood, Tile
Fireplaces Number 2
Equipment Storage Shed(s), Window Coverings
Laundry Electric Dryer Hookup
Exterior
Exterior Feature Basement Entrance, Double Pane Windows, Lighting, Sliding Glass Doors, Patio: Open
Garage Spaces 2.0
Utilities Available Natural Gas Connected, Electricity Connected, Sewer Connected, Sewer: Public, Water Connected
View Y/N Yes
View Mountain(s), Valley
Roof Type Asphalt
Building
Lot Description Corner Lot, Fenced: Full, Road: Paved, Secluded, Sidewalks, Sprinkler: Auto-Full, Terrain: Grad Slope, View: Mountain, View: Valley
Story 2
Sewer Sewer: Connected, Sewer: Public
Water Culinary
Structure Type Brick,Cedar,Other
New Construction No
Schools
Elementary Schools Bella Vista
Middle Schools Butler
High Schools Brighton
School District Canyons
Others
Acceptable Financing Cash, Conventional, FHA
Listing Terms Cash, Conventional, FHA
Read Less
Want to know what your home might be worth? Contact us for a FREE valuation!

Our team is ready to help you sell your home for the highest possible price ASAP
Bought with Realty ONE Group Signature






