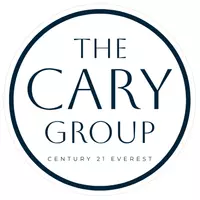$457,400
$454,900
0.5%For more information regarding the value of a property, please contact us for a free consultation.
4067 S 1100 W Riverdale, UT 84405
4 Beds
3 Baths
2,250 SqFt
Key Details
Sold Price $457,400
Property Type Single Family Home
Sub Type Single Family Residence
Listing Status Sold
Purchase Type For Sale
Square Footage 2,250 sqft
Price per Sqft $203
MLS Listing ID 1820232
Style Tri/Multi-Level
Bedrooms 4
Full Baths 2
Half Baths 1
Year Built 1996
Annual Tax Amount $1,722
Lot Size 8,712 Sqft
Property Sub-Type Single Family Residence
Property Description
Quintessential Riverdale home built in 1996, move in ready! You are sure to love this spacious kitchen and large dining area, ideal for creating some wonderful meals, or trying out the latest cake decorating fad! This home has new flooring throughout, new AC in 2021, new roof in 2020 so all your big tickets items have been taken care of! Highlights of this home sweet home are 3 bedrooms upstairs including the primary bedroom with ensuite, separate tub & shower and a walk-in closet, this home will not disappoint! There is a 4th bedroom or office in the basement, and plenty of space for entertaining or hanging out in the two family rooms. French doors open into a lovely shaded backyard space featuring a chicken shed and a bunny coop! This home has been well loved, it's ready for you to call home!
Location
State UT
County Weber
Area Ogdn; W Hvn; Ter; Rvrdl
Zoning Single-Family
Interior
Heating Forced Air, Gas: Central
Cooling Central Air
Flooring Hardwood, Tile, Vinyl
Exterior
Exterior Feature Double Pane Windows, Out Buildings, Lighting, Secured Parking
Garage Spaces 4.0
Utilities Available Natural Gas Connected, Electricity Connected, Sewer Connected, Sewer: Public, Water Connected
View Y/N No
Roof Type Asphalt
Building
Lot Description Curb & Gutter, Fenced: Full, Road: Paved, Secluded, Sidewalks, Sprinkler: Auto-Full
Story 3
Sewer Sewer: Connected, Sewer: Public
Water Culinary
Structure Type Aluminum,Brick,Stucco
New Construction No
Schools
Elementary Schools Riverdale
Middle Schools T. H. Bell
High Schools Bonneville
School District Weber
Others
Acceptable Financing Cash, Conventional, FHA, VA Loan
Listing Terms Cash, Conventional, FHA, VA Loan
Read Less
Want to know what your home might be worth? Contact us for a FREE valuation!

Our team is ready to help you sell your home for the highest possible price ASAP
Bought with Ascent Real Estate Group LLC






