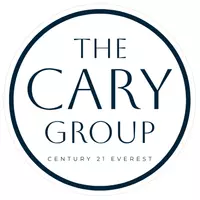
7342 S SIDELINE LN W #45 Midvale, UT 84047
3 Beds
3 Baths
1,608 SqFt
UPDATED:
Key Details
Property Type Townhouse
Sub Type Townhouse
Listing Status Active
Purchase Type For Sale
Square Footage 1,608 sqft
Price per Sqft $256
Subdivision Meadows, 101
MLS Listing ID 2123899
Style Townhouse; Row-mid
Bedrooms 3
Full Baths 2
Half Baths 1
Construction Status Und. Const.
HOA Fees $182/mo
HOA Y/N Yes
Abv Grd Liv Area 1,608
Annual Tax Amount $1
Lot Size 435 Sqft
Acres 0.01
Lot Dimensions 0.0x0.0x0.0
Property Sub-Type Townhouse
Property Description
Location
State UT
County Salt Lake
Area Murray; Taylorsvl; Midvale
Rooms
Basement Daylight, Full
Interior
Interior Features Bath: Primary, Bath: Sep. Tub/Shower, Closet: Walk-In, Disposal, Jetted Tub, Range: Countertop
Heating Gas: Central
Cooling Central Air
Flooring Carpet, Tile
Fireplace No
Window Features None
Laundry Electric Dryer Hookup
Exterior
Exterior Feature Double Pane Windows, Lighting
Garage Spaces 2.0
Utilities Available Sewer Connected, Sewer: Public
View Y/N No
Roof Type Asphalt
Present Use Residential
Topography Curb & Gutter, Road: Paved, Sidewalks, Sprinkler: Auto-Full, Terrain, Flat
Total Parking Spaces 2
Private Pool No
Building
Lot Description Curb & Gutter, Road: Paved, Sidewalks, Sprinkler: Auto-Full
Story 3
Sewer Sewer: Connected, Sewer: Public
Water Culinary
Structure Type Brick,Stucco
New Construction Yes
Construction Status Und. Const.
Schools
Elementary Schools Plymouth
Middle Schools Eisenhower
High Schools Taylorsville
School District Granite
Others
Senior Community No
Monthly Total Fees $182
Acceptable Financing Cash, Conventional
Listing Terms Cash, Conventional






