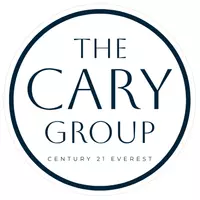
4380 S 1015 E Washington, UT 84780
4 Beds
4 Baths
2,951 SqFt
UPDATED:
Key Details
Property Type Single Family Home
Sub Type Single Family Residence
Listing Status Active
Purchase Type For Sale
Square Footage 2,951 sqft
Price per Sqft $369
Subdivision Southern Vistas Ph 1
MLS Listing ID 2122604
Style Rambler/Ranch
Bedrooms 4
Full Baths 3
Three Quarter Bath 1
Construction Status Blt./Standing
HOA Fees $250/ann
HOA Y/N Yes
Abv Grd Liv Area 2,951
Year Built 2020
Annual Tax Amount $3,193
Lot Size 0.330 Acres
Acres 0.33
Lot Dimensions 0.0x0.0x0.0
Property Sub-Type Single Family Residence
Property Description
Location
State UT
County Washington
Area Washington
Zoning Single-Family
Rooms
Basement Slab
Main Level Bedrooms 3
Interior
Interior Features Central Vacuum, Closet: Walk-In, Den/Office, Gas Log, Oven: Double, Oven: Gas, Range: Gas, Vaulted Ceilings
Heating Forced Air, Gas: Central
Cooling Central Air
Flooring Carpet, Tile
Fireplaces Number 1
Inclusions Ceiling Fan, Gazebo, Hot Tub, Microwave, Range, Refrigerator, Storage Shed(s), Water Softener: Own, Window Coverings, Video Camera(s)
Equipment Gazebo, Hot Tub, Storage Shed(s), Window Coverings
Fireplace Yes
Window Features Drapes,Plantation Shutters
Appliance Ceiling Fan, Microwave, Refrigerator, Water Softener Owned
Exterior
Exterior Feature Patio: Covered
Garage Spaces 3.0
Pool Heated, In Ground
Utilities Available Natural Gas Connected, Electricity Connected, Sewer Connected, Water Connected
View Y/N No
Roof Type Tile
Present Use Single Family
Topography Cul-de-Sac, Curb & Gutter, Fenced: Full, Road: Paved, Sidewalks, Sprinkler: Auto-Full, Terrain, Flat
Porch Covered
Total Parking Spaces 9
Private Pool Yes
Building
Lot Description Cul-De-Sac, Curb & Gutter, Fenced: Full, Road: Paved, Sidewalks, Sprinkler: Auto-Full
Story 2
Sewer Sewer: Connected
Water Culinary
Structure Type Brick,Stucco
New Construction No
Construction Status Blt./Standing
Schools
Elementary Schools Crimson View
Middle Schools Crimson Cliffs Middle
School District Washington
Others
Senior Community No
Tax ID W-SOV-1-11
Monthly Total Fees $250
Acceptable Financing Cash, Conventional, FHA, VA Loan
Listing Terms Cash, Conventional, FHA, VA Loan






