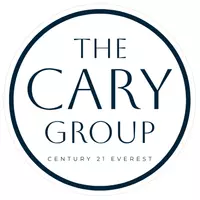
9515 N 11600 W Thatcher, UT 84337
5 Beds
3 Baths
3,700 SqFt
UPDATED:
Key Details
Property Type Single Family Home
Sub Type Single Family Residence
Listing Status Pending
Purchase Type For Sale
Square Footage 3,700 sqft
Price per Sqft $216
Subdivision Boyd J Browm Minor
MLS Listing ID 2119942
Style Tri/Multi-Level
Bedrooms 5
Full Baths 3
Construction Status Blt./Standing
HOA Y/N No
Abv Grd Liv Area 2,060
Year Built 1995
Annual Tax Amount $3,740
Lot Size 1.680 Acres
Acres 1.68
Lot Dimensions 0.0x0.0x0.0
Property Sub-Type Single Family Residence
Property Description
Location
State UT
County Box Elder
Area Trmntn; Thtchr; Hnyvl; Dwyvl
Zoning Single-Family
Rooms
Other Rooms Workshop
Basement Daylight
Interior
Interior Features Den/Office, Disposal, Gas Log, Oven: Gas, Range: Gas, Vaulted Ceilings, Granite Countertops, Smart Thermostat(s)
Heating Forced Air, Gas: Stove
Cooling Central Air
Flooring Carpet, Tile, Vinyl
Fireplaces Number 1
Inclusions Ceiling Fan, Gazebo, Hot Tub, Range, Range Hood, Refrigerator, Window Coverings, Trampoline
Equipment Gazebo, Hot Tub, Window Coverings, Trampoline
Fireplace Yes
Window Features Blinds,Drapes
Appliance Ceiling Fan, Range Hood, Refrigerator
Laundry Gas Dryer Hookup
Exterior
Exterior Feature Bay Box Windows, Horse Property, Out Buildings, Patio: Open
Garage Spaces 2.0
Utilities Available Natural Gas Connected, Electricity Connected, Sewer: Septic Tank, Water Connected
View Y/N No
Roof Type Asphalt
Present Use Single Family
Topography Fenced: Part, Sprinkler: Manual-Full, Terrain, Flat, Drip Irrigation: Man-Part
Handicap Access Accessible Hallway(s)
Porch Patio: Open
Total Parking Spaces 2
Private Pool No
Building
Lot Description Fenced: Part, Sprinkler: Manual-Full, Drip Irrigation: Man-Part
Faces East
Story 4
Sewer Septic Tank
Water Culinary, Irrigation, Shares
Finished Basement 100
Structure Type Stone
New Construction No
Construction Status Blt./Standing
Schools
Elementary Schools Garland
Middle Schools Bear River
High Schools Bear River
School District Box Elder
Others
Senior Community No
Tax ID 05-107-0043
Acceptable Financing Cash, Conventional
Listing Terms Cash, Conventional






