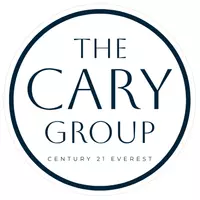
44 W 300 S #1501-S Salt Lake City, UT 84101
2 Beds
2 Baths
1,506 SqFt
UPDATED:
Key Details
Property Type Condo
Sub Type Condominium
Listing Status Pending
Purchase Type For Sale
Square Footage 1,506 sqft
Price per Sqft $328
Subdivision American Towers
MLS Listing ID 2118194
Bedrooms 2
Full Baths 2
Construction Status Blt./Standing
HOA Fees $989/mo
HOA Y/N Yes
Abv Grd Liv Area 1,506
Year Built 1983
Annual Tax Amount $2,600
Lot Size 435 Sqft
Acres 0.01
Lot Dimensions 0.0x0.0x0.0
Property Sub-Type Condominium
Property Description
Location
State UT
County Salt Lake
Area Salt Lake City; So. Salt Lake
Zoning Multi-Family
Rooms
Basement None
Main Level Bedrooms 2
Interior
Interior Features Bath: Primary, Closet: Walk-In, Disposal
Heating Forced Air, Hot Water
Cooling Central Air
Flooring Carpet, Hardwood, Tile
Inclusions Dryer, Range, Range Hood, Washer
Fireplace No
Window Features Blinds,Plantation Shutters
Appliance Dryer, Range Hood, Washer
Laundry Electric Dryer Hookup, Gas Dryer Hookup
Exterior
Exterior Feature Double Pane Windows, Entry (Foyer), Secured Building, Secured Parking
Garage Spaces 1.0
Pool Heated, In Ground, Indoor, With Spa
Community Features Clubhouse
Utilities Available Natural Gas Connected, Sewer Connected, Sewer: Public, Water Connected
Amenities Available Barbecue, Clubhouse, Controlled Access, Earthquake Insurance, Gated, Fitness Center, On Site Security, Management, Pets Not Permitted, Picnic Area, Pool, Racquetball, Sauna, Security, Snow Removal, Spa/Hot Tub, Trash, Water
View Y/N Yes
View Mountain(s), Valley
Roof Type Composition
Present Use Residential
Topography Sidewalks, View: Mountain, View: Valley
Handicap Access Accessible Elevator Installed
Total Parking Spaces 1
Private Pool Yes
Building
Lot Description Sidewalks, View: Mountain, View: Valley
Faces South
Story 1
Sewer Sewer: Connected, Sewer: Public
Water Culinary
Structure Type Concrete
New Construction No
Construction Status Blt./Standing
Schools
Elementary Schools Washington
Middle Schools Bryant
High Schools East
School District Salt Lake
Others
HOA Fee Include Trash,Water
Senior Community No
Tax ID 15-01-283-189
Monthly Total Fees $989
Acceptable Financing Cash, Conventional, FHA, VA Loan
Listing Terms Cash, Conventional, FHA, VA Loan






