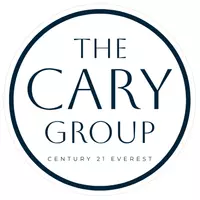
8149 S 2425 E South Weber, UT 84405
6 Beds
6 Baths
5,610 SqFt
UPDATED:
Key Details
Property Type Single Family Home
Sub Type Single Family Residence
Listing Status Active
Purchase Type For Sale
Square Footage 5,610 sqft
Price per Sqft $213
Subdivision Heritage Hills
MLS Listing ID 2116315
Style Stories: 2
Bedrooms 6
Full Baths 1
Half Baths 2
Three Quarter Bath 3
Construction Status Blt./Standing
HOA Y/N No
Abv Grd Liv Area 3,249
Year Built 2001
Annual Tax Amount $6,142
Lot Size 0.440 Acres
Acres 0.44
Lot Dimensions 0.0x0.0x0.0
Property Sub-Type Single Family Residence
Property Description
Location
State UT
County Davis
Area Kaysville; Fruit Heights; Layton
Zoning Single-Family
Rooms
Basement Daylight, Entrance, Full
Main Level Bedrooms 1
Interior
Interior Features Accessory Apt, Alarm: Fire, Alarm: Security, Basement Apartment, Bath: Sep. Tub/Shower, Central Vacuum, Closet: Walk-In, Den/Office, Disposal, Floor Drains, French Doors, Gas Log, Jetted Tub, Kitchen: Second, Mother-in-Law Apt., Oven: Double, Range/Oven: Free Stdng., Vaulted Ceilings
Heating Forced Air, Gas: Central, Radiant Floor
Cooling Central Air
Flooring Carpet, Hardwood, Tile
Fireplaces Number 2
Inclusions Alarm System, Basketball Standard, Ceiling Fan, Dog Run, Hot Tub, Microwave, Range, Refrigerator, Storage Shed(s), Water Softener: Own, Window Coverings, Video Door Bell(s), Video Camera(s), Smart Thermostat(s)
Equipment Alarm System, Basketball Standard, Dog Run, Hot Tub, Storage Shed(s), Window Coverings
Fireplace Yes
Window Features Blinds,Plantation Shutters
Appliance Ceiling Fan, Microwave, Refrigerator, Water Softener Owned
Laundry Electric Dryer Hookup, Gas Dryer Hookup
Exterior
Exterior Feature Awning(s), Basement Entrance, Bay Box Windows, Double Pane Windows, Entry (Foyer), Out Buildings, Lighting, Patio: Covered, Porch: Open, Storm Doors, Walkout
Garage Spaces 3.0
Utilities Available Natural Gas Connected, Electricity Connected, Sewer Connected, Water Connected
View Y/N Yes
View Mountain(s)
Roof Type Asphalt
Present Use Single Family
Topography Cul-de-Sac, Curb & Gutter, Fenced: Full, Road: Paved, Secluded Yard, Sidewalks, Sprinkler: Auto-Full, Terrain, Flat, View: Mountain
Porch Covered, Porch: Open
Total Parking Spaces 6
Private Pool No
Building
Lot Description Cul-De-Sac, Curb & Gutter, Fenced: Full, Road: Paved, Secluded, Sidewalks, Sprinkler: Auto-Full, View: Mountain
Faces East
Story 3
Sewer Sewer: Connected
Water Culinary, Secondary
Finished Basement 100
Structure Type Brick,Stucco
New Construction No
Construction Status Blt./Standing
Schools
Elementary Schools South Weber
Middle Schools Sunset
High Schools Northridge
School District Davis
Others
Senior Community No
Tax ID 13-213-0005
Acceptable Financing Cash, Conventional, FHA, VA Loan
Listing Terms Cash, Conventional, FHA, VA Loan
Virtual Tour https://www.dropbox.com/scl/fi/fggrfiflx95hk79xbh3jg/Video-Oct-03-2025-1-18-35-PM.mov?rlkey=z9gsstpq3o119ns5m90rkajig&dl=0






