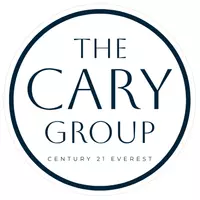
1215 S 100 E Tremonton, UT 84337
5 Beds
2 Baths
2,619 SqFt
UPDATED:
Key Details
Property Type Multi-Family
Sub Type > 4 Units
Listing Status Active
Purchase Type For Sale
Square Footage 2,619 sqft
Price per Sqft $668
MLS Listing ID 2112103
Style Stories: 1
Bedrooms 5
Construction Status To Be Built
HOA Y/N No
Year Built 1948
Annual Tax Amount $3,914
Lot Size 5.090 Acres
Acres 5.09
Lot Dimensions 0.0x0.0x0.0
Property Sub-Type > 4 Units
Property Description
Location
State UT
County Box Elder
Area Trmntn; Thtchr; Hnyvl; Dwyvl
Zoning Single-Family, Multi-Family, Short Term Rental Allowed
Interior
Interior Features Alarm: Fire, Disposal, Great Room, Kitchen: Updated, Oven: Gas, Range: Gas, Range/Oven: Free Stdng., Granite Countertops, Dishwasher: Built-In
Heating Gas: Central
Flooring Carpet, Laminate, Tile
Inclusions Dryer, Microwave, Range, Range Hood, Refrigerator, Washer, Water Softener: Own
Fireplace No
Window Features Blinds,Drapes
Laundry Electric Dryer Hookup
Exterior
Exterior Feature Out Buildings, Patio: Covered, Porch: Open, Sliding Glass Doors
Garage Spaces 1.0
Carport Spaces 2
Utilities Available Natural Gas Connected, Electricity Connected, Sewer Connected, Sewer: Public, Water Connected
View Y/N Yes
View Mountain(s)
Roof Type Asphalt
Present Use Residential
Topography Corner Lot, Fenced: Part, Secluded Yard, View: Mountain, Waterfront
Porch Covered, Porch: Open
Total Parking Spaces 3
Private Pool No
Building
Lot Description Corner Lot, Fenced: Part, Secluded, View: Mountain, Waterfront
Sewer Sewer: Connected, Sewer: Public
Structure Type Brick
New Construction Yes
Construction Status To Be Built
Schools
Elementary Schools Mckinley
Middle Schools Bear River
High Schools Bear River
School District Box Elder
Others
Senior Community No
Tax ID 05-200-0040
Acceptable Financing Cash, Conventional, Exchange, Seller Finance
Listing Terms Cash, Conventional, Exchange, Seller Finance






