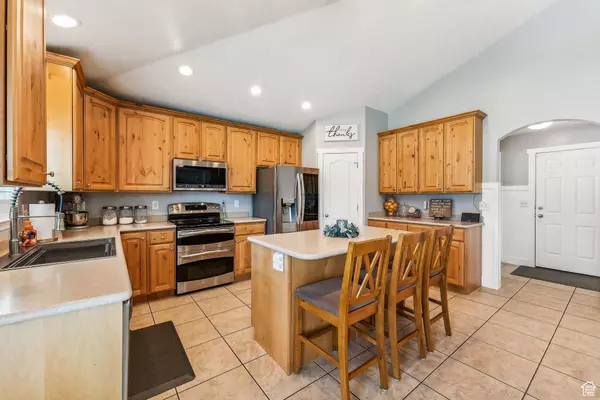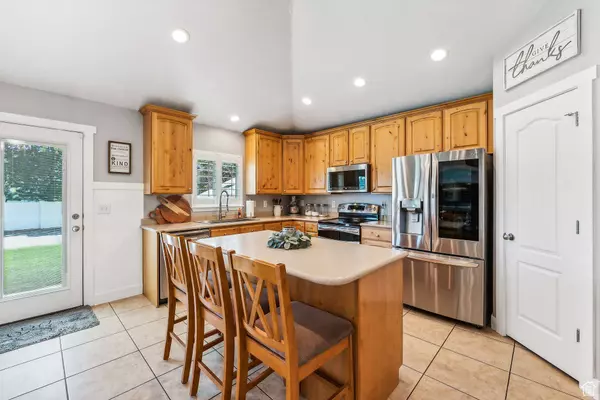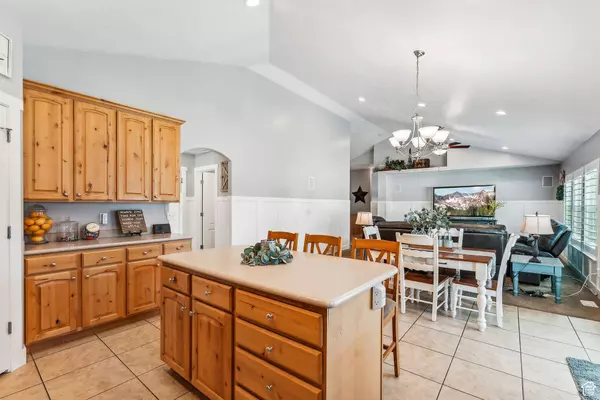
GALLERY
PROPERTY DETAIL
Key Details
Sold Price $681,3000.5%
Property Type Single Family Home
Sub Type Single Family Residence
Listing Status Sold
Purchase Type For Sale
Square Footage 3, 738 sqft
Price per Sqft $182
Subdivision Pheasantbrook North
MLS Listing ID 2009948
Style Rambler/Ranch
Bedrooms 4
Full Baths 2
Half Baths 1
Three Quarter Bath 1
HOA Fees $23/ann
Year Built 2005
Annual Tax Amount $3,261
Lot Size 0.260 Acres
Property Sub-Type Single Family Residence
Location
State UT
County Davis
Area Kaysville; Fruit Heights; Layton
Zoning Single-Family
Building
Lot Description Corner Lot, Curb & Gutter, Fenced: Full, Road: Paved, Secluded, Sidewalks, Sprinkler: Auto-Full, View: Mountain, Private
Story 2
Sewer Sewer: Connected
Water Culinary, Secondary
Structure Type Asphalt,Brick,Stucco
New Construction No
Interior
Heating Forced Air
Cooling Central Air
Flooring Carpet, Tile
Equipment Alarm System, Basketball Standard, Humidifier, Storage Shed(s), Workbench
Laundry Electric Dryer Hookup, Gas Dryer Hookup
Exterior
Exterior Feature Double Pane Windows, Porch: Open, Patio: Open
Garage Spaces 2.0
Utilities Available Natural Gas Connected, Electricity Connected, Sewer Connected, Water Connected
Amenities Available Biking Trails, Pets Permitted
View Y/N Yes
View Mountain(s)
Roof Type Asphalt
Schools
Elementary Schools Kay'S Creek
Middle Schools Shoreline Jr High
High Schools Davis
School District Davis
Others
Acceptable Financing Cash, Conventional, FHA, VA Loan
Listing Terms Cash, Conventional, FHA, VA Loan
SIMILAR HOMES FOR SALE
Check for similar Single Family Homes at price around $681,300 in Kaysville,UT

Open House
$960,000
362 S GLEN CIR E, Fruit Heights, UT 84037
Listed by Fathom Realty (Orem)7 Beds 4 Baths 5,004 SqFt
Active
$865,000
1378 E ORCHARD RIDGE LN, Kaysville, UT 84037
Listed by Century 21 Everest3 Beds 3 Baths 3,658 SqFt
Active
$699,000
380 N 1000 E, Kaysville, UT 84037
Listed by Intermountain Properties4 Beds 4 Baths 3,275 SqFt
CONTACT









